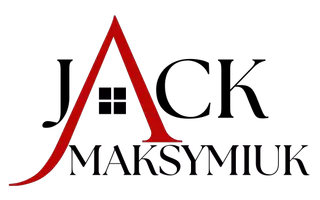
3 Beds
1 Bath
1,557 SqFt
3 Beds
1 Bath
1,557 SqFt
Open House
Sat Sep 27, 1:00pm - 3:00pm
Key Details
Property Type Single Family Home
Sub Type Detached
Listing Status Active
Purchase Type For Sale
Square Footage 1,557 sqft
Price per Sqft $224
Subdivision None Available
MLS Listing ID WVJF2019592
Style Raised Ranch/Rambler
Bedrooms 3
Full Baths 1
HOA Y/N N
Abv Grd Liv Area 1,557
Year Built 1951
Available Date 2025-09-27
Annual Tax Amount $1,770
Tax Year 2025
Lot Size 10,493 Sqft
Acres 0.24
Property Sub-Type Detached
Source BRIGHT
Property Description
The main level welcomes you with hardwood floors, a cozy living room with a wood-burning fireplace, a separate dining room, a functional kitchen (appliances coming), and a bright four-season back porch. Two bedrooms and a full bath complete the main floor.
Upstairs, the third bedroom features a gabled ceiling, generous closet space, and plenty of natural light.
The lower level provides a versatile rec room with a wood stove, walk-out access to the backyard, and excellent potential for future expansion.
Outside, the large 0.24-acre fenced lot is perfect for pets, gardening, or entertaining, and it backs to an alley for added convenience. Relax on the inviting front porch with your morning tea and enjoy the charm of small-town living.
Recent updates include a new roof (2024) and HVAC system (2022), giving peace of mind to the next owner. Street parking and alley parking are both available.
With park amenities like walking trails, tennis and pickleball courts, basketball courts, a pool, and picnic pavilions just steps away, and all of downtown Charles Town within easy reach, this home combines comfort, potential, and location and is ready for your personal touch.
Location
State WV
County Jefferson
Zoning 101
Rooms
Other Rooms Living Room, Dining Room, Bedroom 2, Bedroom 3, Kitchen, Basement, Bedroom 1, Sun/Florida Room, Full Bath
Basement Connecting Stairway, Outside Entrance, Rear Entrance, Unfinished, Walkout Stairs
Main Level Bedrooms 2
Interior
Interior Features Bathroom - Tub Shower, Ceiling Fan(s), Entry Level Bedroom, Formal/Separate Dining Room, Stove - Wood, Walk-in Closet(s), Wood Floors
Hot Water Electric
Heating Heat Pump(s)
Cooling Central A/C
Flooring Hardwood, Ceramic Tile, Vinyl
Fireplaces Number 1
Fireplaces Type Mantel(s), Wood
Equipment Disposal, Icemaker, Refrigerator, Stove
Fireplace Y
Appliance Disposal, Icemaker, Refrigerator, Stove
Heat Source Electric
Laundry Hookup
Exterior
Exterior Feature Porch(es)
Fence Rear, Wood
Water Access N
View Garden/Lawn
Roof Type Architectural Shingle
Accessibility None
Porch Porch(es)
Garage N
Building
Lot Description Cleared, Front Yard, Rear Yard, SideYard(s), Level
Story 3
Foundation Permanent
Sewer Public Sewer
Water Public
Architectural Style Raised Ranch/Rambler
Level or Stories 3
Additional Building Above Grade, Below Grade
New Construction N
Schools
School District Jefferson County Schools
Others
Senior Community No
Tax ID 03 3009300000000
Ownership Fee Simple
SqFt Source 1557
Acceptable Financing Cash, Conventional, FHA, USDA, VA
Listing Terms Cash, Conventional, FHA, USDA, VA
Financing Cash,Conventional,FHA,USDA,VA
Special Listing Condition Standard
Virtual Tour https://www.zillow.com/view-imx/b8afb055-f598-42f4-a6eb-041e99a89308?setAttribution=mls&wl=true&initialViewType=pano&utm_source=dashboard








