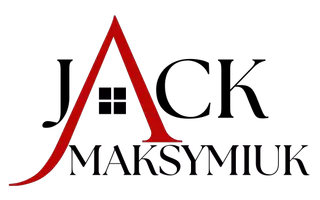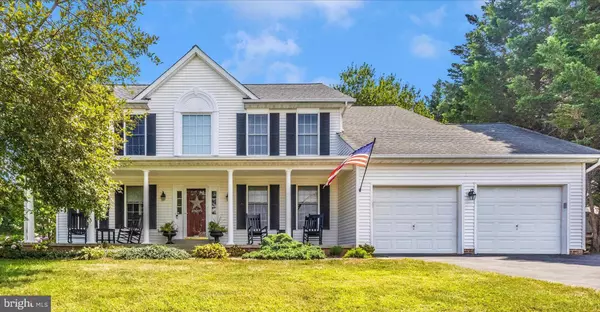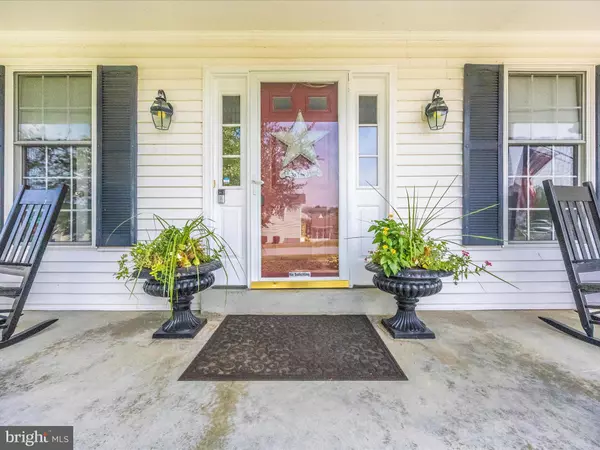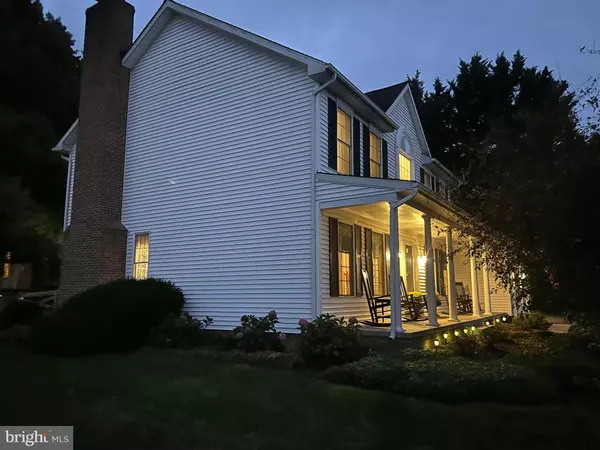
4 Beds
4 Baths
3,270 SqFt
4 Beds
4 Baths
3,270 SqFt
Open House
Sat Nov 22, 1:00pm - 3:00pm
Sun Nov 23, 1:00pm - 3:00pm
Key Details
Property Type Single Family Home
Sub Type Detached
Listing Status Active
Purchase Type For Sale
Square Footage 3,270 sqft
Price per Sqft $183
Subdivision Copperfield
MLS Listing ID MDFR2072694
Style Colonial
Bedrooms 4
Full Baths 3
Half Baths 1
HOA Fees $240/Semi-Annually
HOA Y/N Y
Abv Grd Liv Area 2,580
Year Built 1996
Annual Tax Amount $5,246
Tax Year 2024
Lot Size 0.360 Acres
Acres 0.36
Property Sub-Type Detached
Source BRIGHT
Property Description
The spacious kitchen features abundant Hagerstown Kitchen cabinetry, a center island, a double bowl sink, a disposal, and a breakfast room with direct access to the screened porch. The family room is the heart of the home with an upgraded fireplace, side-by-side windows, and a ceiling fan. A powder room and separate laundry room complete the main level.
Upstairs, the owner's suite includes a walk-in closet and a super bath with ceramic tile, a garden soaking tub, a separate shower, a double-bowl vanity, and a linen closet. Three additional bedrooms offer overhead lighting and comfortable space, along with a full bath with ceramic tile and natural light.
The lower level is perfect for entertaining or work-from-home needs- complete with built-in bookshelves, recreation area, wet bar with mini fridge, and a Vermont Castings wood stove on a brick hearth. A large adjacent storage room provides excellent space for seasonal items and hobbies.
This home delivers exceptional value, outstanding storage, and flexible living spaces- all in a sought-after Jefferson location just minutes from Frederick, commuter routes, shopping, and schools.
Location
State MD
County Frederick
Zoning R3
Direction Northwest
Rooms
Other Rooms Living Room, Dining Room, Primary Bedroom, Bedroom 2, Bedroom 3, Bedroom 4, Kitchen, Family Room, Breakfast Room, Laundry, Office, Recreation Room, Storage Room, Bathroom 3, Primary Bathroom, Full Bath, Half Bath
Basement Fully Finished, Windows, Sump Pump, Poured Concrete, Interior Access, Heated
Interior
Interior Features Formal/Separate Dining Room, Wainscotting, Bathroom - Tub Shower, Bathroom - Soaking Tub, Breakfast Area, Carpet, Ceiling Fan(s), Chair Railings, Crown Moldings, Dining Area, Family Room Off Kitchen, Kitchen - Island, Pantry, Recessed Lighting, Stove - Wood, Window Treatments
Hot Water Natural Gas
Heating Forced Air, Wood Burn Stove
Cooling Central A/C, Ceiling Fan(s), Dehumidifier, Whole House Fan
Flooring Carpet, Hardwood, Tile/Brick, Vinyl
Fireplaces Number 2
Fireplaces Type Brick, Fireplace - Glass Doors, Wood, Mantel(s)
Inclusions Dishwasher, Disposal, Refrigerator/freezer with ice maker/Microwave , Stove/ Self cleaning oven, Washer and dryer, 6 ceiling fans, Exhaust fans, Fireplace screen doors, 2 sets fireplace tools, shade/blinds, storage shed, garage door openers with 2 remotes down stairs refrigerator , wood stove and window treatments .
Equipment Cooktop, Built-In Microwave, Dishwasher, Disposal, Icemaker, Oven/Range - Electric, Refrigerator, Washer
Furnishings No
Fireplace Y
Window Features Vinyl Clad,Double Pane,Double Hung,Screens
Appliance Cooktop, Built-In Microwave, Dishwasher, Disposal, Icemaker, Oven/Range - Electric, Refrigerator, Washer
Heat Source Natural Gas, Wood
Laundry Main Floor, Dryer In Unit, Washer In Unit
Exterior
Exterior Feature Deck(s), Porch(es), Screened
Parking Features Garage Door Opener, Garage - Side Entry, Garage - Front Entry, Inside Access, Additional Storage Area
Garage Spaces 8.0
Fence Wood
Utilities Available Electric Available, Cable TV, Natural Gas Available, Sewer Available, Water Available
Water Access N
View Mountain, Pasture
Roof Type Architectural Shingle
Street Surface Black Top
Accessibility None
Porch Deck(s), Porch(es), Screened
Road Frontage City/County
Attached Garage 2
Total Parking Spaces 8
Garage Y
Building
Lot Description Corner, Landscaping, Front Yard, Level, Rear Yard
Story 3
Foundation Slab
Above Ground Finished SqFt 2580
Sewer Public Sewer
Water Public
Architectural Style Colonial
Level or Stories 3
Additional Building Above Grade, Below Grade
Structure Type Dry Wall
New Construction N
Schools
Elementary Schools Valley
Middle Schools Brunswick
High Schools Brunswick
School District Frederick County Public Schools
Others
Pets Allowed Y
Senior Community No
Tax ID 1114325263
Ownership Fee Simple
SqFt Source 3270
Security Features Fire Detection System,Smoke Detector,Carbon Monoxide Detector(s)
Acceptable Financing Cash, Conventional, FHA, VA
Horse Property N
Listing Terms Cash, Conventional, FHA, VA
Financing Cash,Conventional,FHA,VA
Special Listing Condition Standard
Pets Allowed No Pet Restrictions
Virtual Tour https://pictureperfectllctours.com/3343-Brockton-Dr/idx








