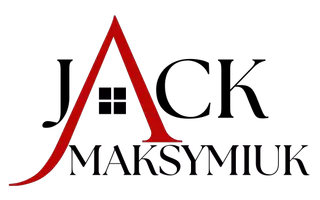
4 Beds
4 Baths
2,032 SqFt
4 Beds
4 Baths
2,032 SqFt
Open House
Sun Nov 23, 1:00pm - 3:00pm
Key Details
Property Type Condo
Sub Type Condo/Co-op
Listing Status Active
Purchase Type For Sale
Square Footage 2,032 sqft
Price per Sqft $246
Subdivision Towns At Market Commons
MLS Listing ID MDFR2073744
Style Traditional
Bedrooms 4
Full Baths 3
Half Baths 1
Condo Fees $150/mo
HOA Y/N N
Abv Grd Liv Area 2,032
Year Built 2022
Available Date 2025-11-22
Annual Tax Amount $8,853
Tax Year 2025
Lot Size 1,322 Sqft
Acres 0.03
Lot Dimensions 0.00 x 0.00
Property Sub-Type Condo/Co-op
Source BRIGHT
Property Description
Step inside to find a thoughtfully designed interior where every element has been chosen with both style and livability in mind. With three distinct floors, there's plenty of space to spread out—whether you're relaxing on the entry level or enjoying the openness of the upper floors, each level offers its own inviting vibe. This thoughtfully designed home includes a private suite with a full bath on the main level, ideal for guests or multi-generational living. The main level has an open floorplan- kitchen and family room and a powder room. The upper level has three bedrooms and two full baths. The primary suite has an attached bath and walk-in closet.
A two-car garage adds everyday convenience, giving you secure, effortless parking and extra room for storage. The home's contemporary layout and refined finishes make it an ideal choice for anyone who values quality and comfort.
The location is equally impressive. Situated just minutes from major highways, this townhouse makes commuting simple and stress-free. Shopping, dining, and the local gym are all within easy reach, putting everything you need right at your fingertips.
But what truly makes this property special is the neighborhood itself. It's a place where community matters—warm, friendly, and easy to call home.
In short, this townhouse brings together luxury, practicality, and a genuine sense of belonging. Don't miss your chance to experience one of Frederick's finest living opportunities. Your next chapter starts here.
Location
State MD
County Frederick
Zoning MU1
Rooms
Other Rooms Dining Room, Primary Bedroom, Bedroom 2, Bedroom 3, Bedroom 4, Kitchen, Foyer, Great Room, Laundry, Primary Bathroom, Full Bath, Half Bath
Main Level Bedrooms 1
Interior
Interior Features Attic, Carpet, Dining Area, Family Room Off Kitchen, Floor Plan - Open, Kitchen - Gourmet, Kitchen - Island, Pantry, Recessed Lighting, Primary Bath(s), Sprinkler System, Upgraded Countertops, Walk-in Closet(s), Entry Level Bedroom
Hot Water Electric
Heating Central, Energy Star Heating System, Programmable Thermostat
Cooling Central A/C
Flooring Carpet, Luxury Vinyl Plank, Vinyl, Ceramic Tile
Equipment Built-In Microwave, Cooktop, Dishwasher, Disposal, Energy Efficient Appliances, ENERGY STAR Dishwasher, ENERGY STAR Refrigerator, Exhaust Fan, Icemaker, Oven - Double, Oven - Wall, Stainless Steel Appliances, Refrigerator, Water Heater, Washer/Dryer Hookups Only
Fireplace N
Window Features Double Pane,Energy Efficient,Low-E,Insulated,Screens,Vinyl Clad
Appliance Built-In Microwave, Cooktop, Dishwasher, Disposal, Energy Efficient Appliances, ENERGY STAR Dishwasher, ENERGY STAR Refrigerator, Exhaust Fan, Icemaker, Oven - Double, Oven - Wall, Stainless Steel Appliances, Refrigerator, Water Heater, Washer/Dryer Hookups Only
Heat Source Natural Gas
Laundry Upper Floor, Dryer In Unit, Washer In Unit
Exterior
Parking Features Garage - Rear Entry, Inside Access
Garage Spaces 2.0
Utilities Available Cable TV Available, Natural Gas Available, Sewer Available, Under Ground, Water Available
Amenities Available Tot Lots/Playground, Other
Water Access N
Roof Type Architectural Shingle
Street Surface Paved
Accessibility None
Road Frontage Private
Attached Garage 2
Total Parking Spaces 2
Garage Y
Building
Lot Description Landscaping
Story 3
Foundation Slab
Above Ground Finished SqFt 2032
Sewer Public Sewer
Water Public
Architectural Style Traditional
Level or Stories 3
Additional Building Above Grade, Below Grade
Structure Type 9'+ Ceilings,Dry Wall
New Construction N
Schools
Elementary Schools Walkersville
Middle Schools Walkersville
High Schools Walkersville
School District Frederick County Public Schools
Others
Pets Allowed Y
HOA Fee Include Lawn Care Front,Lawn Maintenance,Road Maintenance,Trash,Snow Removal
Senior Community No
Tax ID 1102604515
Ownership Fee Simple
SqFt Source 2032
Security Features Carbon Monoxide Detector(s),Main Entrance Lock,Smoke Detector,Sprinkler System - Indoor
Acceptable Financing Cash, Conventional, FHA, VA
Listing Terms Cash, Conventional, FHA, VA
Financing Cash,Conventional,FHA,VA
Special Listing Condition Standard
Pets Allowed Cats OK, Dogs OK, Case by Case Basis
Virtual Tour https://my.matterport.com/show/?m=g5nZwZ2UDdL








