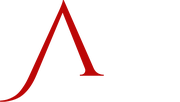11 BRIARWOOD DRIVE
VOORHEES, NJ 08043
Beds
4
Baths
3
Square Ft.
2,568
$525,000
Welcome to this exquisite home located in the desirable neighborhood of Alluvium in Voorhees, NJ. With 4 bedrooms, and 2.5 baths, this home offers a spacious and comfortable living space for you and your family. Step inside and be captivated by the charming interior features. Gather around the woodburning fireplace… Read More in the family room on chilly evenings, creating a cozy and inviting atmosphere. The eat-in kitchen is perfect for hosting family meals and features ample storage space. Additionally, there is a formal living room that can be utilized as a versatile space to suit your needs. One unique feature of this home is the pet house located under the stairs, providing a cozy retreat for your furry friends. As you venture outside, you'll discover the perfect oasis for relaxation and entertainment. Take a dip in the refreshing inground pool, perfect for those hot summer days. Whether you prefer soaking up the sun on the front patio or hosting barbecues on the back patio, there are plenty of outdoor spaces to enjoy. This home is ideally situated in the sought-after community of Alluvium in Voorhees, NJ. With its convenient location and proximity to amenities, this home offers the perfect blend of comfort and convenience. Don't miss out on the opportunity to make this stunning home your next living space. Schedule a showing today and experience the charm and beauty that this Alluvium home has to offer. Read Less
Courtesy of Kathleen Quarterman, Compass New Jersey, LLC - Moorestown [email protected]
Listing Snapshot
Days Online
0
Last Updated
Property Type
Single Family Residential
Beds
4
Full Baths
2
Partial Baths
1
Square Ft.
2,568
Lot Size
0.37 Acres
Year Built
1973
MLS Number
NJCD2079632
30 Days Snapshot Of 08043
$442k
+4%
(avg) sold price
19
-9%
homes sold
26
-29%
(avg) days on market
Snapshot
Area Map
Additional Details
Appliances & Equipment
Built-In Range, Oven - Self Cleaning, Disposal
Building
2,568 sqft living area, 2,568 sqft above grade (finished), Built in 1973, Structure Type: Detached, 2 levels, Colonial, Vinyl Siding, Wood Siding
Cooling
Central Air, Electric, Central A/C
Accessibility Features
2+ Access Exits
Exterior Features
Sidewalks, Street Lights
Fence
Wood
Fireplaces
1 fireplace, Brick, Wood
Floors
Tile/Brick, Laminate Plank, Luxury Vinyl Plank, Partially Carpeted
Foundation
Slab
Garage
1 garage space
Heating
Natural Gas, Forced Air
Interior Features
Primary Bath(s), Ceiling Fan(s), Kitchen - Eat-In, Carpet, Family Room Off Kitchen, Floor Plan - Traditional, Formal/Separate Dining Room, Recessed Lighting, Bathroom - Stall Shower, Bathroom - Tub Shower
Laundry
Main Floor
Lot
16,117 sqft, Lot Size Dimensions: 0.00 x 0.00, 0.37 acres, Level, Front Yard, Rear Yard, SideYard(s)
Pool
In Ground, Vinyl
Property
Other Structures: Above Grade, Below Grade, Outdoor Living Structures: Patio(s), Porch(es)
Roof
Pitched, Shingle
Sewer
Public Sewer
Taxes
City/Town Tax Pymnt Freq: Annually, County Tax Pymnt Freq: Annually, Tax Annual Amount: $10,844, Tax Year: 2023
Utilities
Hot Water: Natural Gas, Cable TV
Find The Perfect Home
'VIP' Listing Search
Whenever a listing hits the market that matches your criteria you will be immediately notified.
Mortgage Calculator
Monthly Payment
$0
Jack Maksymiuk
Real Estate Agent

Thank you for reaching out! I will be able to read this shortly and get ahold of you so we can chat.
~JackPlease Select Date
Please Select Type
Similar Listings
No listings found.
Listing Information © BrightMLS. All Rights Reserved.
This information is provided exclusively for consumers' personal, non-commercial use; that it may not be used for any purpose other than to identify prospective properties consumers may be interested in purchasing, and that data is deemed reliable but is not guaranteed accurate by BrightMLS. Information may appear from many brokers but not every listing in BrightMLS is available.
This content last updated on .

Confirm your time
Fill in your details and we will contact you to confirm a time.

'VIP' Property Search
Put an experts eye on your home search! You’ll receive personalized matches of results delivered direct to you.





























