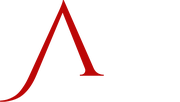749 VALLEY GREEN AVENUE
DEPTFORD, NJ 08096
Beds
2
Baths
2
Square Ft.
1,566
$349,000
*Open House Sunday Feb 16th 1:00pm-3:00pm* Welcome to this beautifully crafted 2-bedroom, 2-bathroom rancher in the heart of Deptford Township! Designed for comfort and modern living, this home features an inviting open-concept layout with stylish finishes and plenty of natural light. The primary suite boasts a private ensuite bath, while… Read More a second full bathroom serves guests and the additional bedroom. The kitchen offers ample cabinet and counter space for meal prep, with a dedicated dining area conveniently located right next to it - perfect for sit-down meals and gatherings. Just off the dining area, a sliding glass door leads to a spacious backyard deck, creating the perfect indoor-outdoor flow for entertaining, morning coffee, or simply enjoying the fresh air. The separate living room provides a cozy space to relax, complete with a warm and inviting gas fireplace for added comfort. The finished basement provides extra living space - great for a rec room, home office, or guest retreat. The attached single-car garage offers not only secure parking but also additional storage space for tools, bikes, or seasonal items. Enjoy peace of mind with a newer roof, HVAC system, and hot water heater, ensuring efficiency and low-maintenance living for years to come.Located in a desirable area with easy access to shopping, dining, and major highways, this custom-built home is a must-see! Schedule your showing today! Read Less
Courtesy of Robert Greenblatt, Weichert Realtors - Moorestown [email protected]
Listing Snapshot
Days Online
15
Last Updated
Property Type
Single Family Residential
Beds
2
Full Baths
2
Square Ft.
1,566
Lot Size
0.18 Acres
Year Built
1996
MLS Number
NJGL2053132
30 Days Snapshot Of 08096
$367k
+18%
(avg) sold price
26
+30%
homes sold
42
+13%
(avg) days on market
Snapshot
Area Map
Additional Details
Appliances & Equipment
Built-In Microwave, Dishwasher, Oven/Range - Gas, Washer, Dryer, Refrigerator, Trash Compactor
Basement
Fully Finished, Heated, Interior Access, Sump Pump
Building
1,566 sqft living area, 1,566 sqft above grade (finished), Built in 1996, Structure Type: Detached, 1 levels, Ranch/Rambler, Frame
Cooling
Central Air, Electric, Central A/C
Fireplaces
1 fireplace, Gas/Propane
Floors
Carpet, Tile/Brick
Foundation
Concrete Perimeter
Garage
1 garage space
Heating
Natural Gas, Forced Air
Interior Features
Attic, Bathroom - Walk-In Shower, Breakfast Area, Carpet, Dining Area, Family Room Off Kitchen, Floor Plan - Traditional, Kitchen - Eat-In, Walk-in Closet(s), Window Treatments
Laundry
Main Floor
Lot
8,028 sqft, Lot Size Dimensions: 73.00 x 110.00, 0.18 acres
Parking
Concrete Driveway
Property
Other Structures: Above Grade, Below Grade, Outdoor Living Structures: Deck(s)
Sewer
Public Sewer
Taxes
City/Town Tax Pymnt Freq: Annually, County Tax Pymnt Freq: Annually, Tax Annual Amount: $7,223, Tax Year: 2024
Utilities
Hot Water: Natural Gas
Find The Perfect Home
'VIP' Listing Search
Whenever a listing hits the market that matches your criteria you will be immediately notified.
Mortgage Calculator
Monthly Payment
$0
Jack Maksymiuk
Real Estate Agent

Thank you for reaching out! I will be able to read this shortly and get ahold of you so we can chat.
~JackPlease Select Date
Please Select Type
Similar Listings
Listing Information © BrightMLS. All Rights Reserved.
This information is provided exclusively for consumers' personal, non-commercial use; that it may not be used for any purpose other than to identify prospective properties consumers may be interested in purchasing, and that data is deemed reliable but is not guaranteed accurate by BrightMLS. Information may appear from many brokers but not every listing in BrightMLS is available.
This content last updated on .

Confirm your time
Fill in your details and we will contact you to confirm a time.

'VIP' Property Search
Put an experts eye on your home search! You’ll receive personalized matches of results delivered direct to you.


























